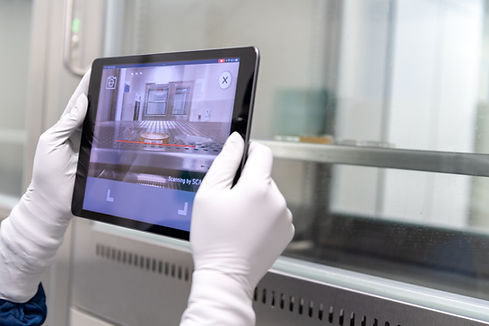SCAN TO BIM

We create a complete As-Built Information Model with accuracy depicting the pipes, walls, slabs, roof plans, facades, and landscapes in and around the building.




We have great expertise in converting Point Cloud Data into BIM platforms such as Revit and other BIM software. Our proficient team of BIM Modelers and MEP Engineers with their vast experience and extensive knowledge help us in offering high-quality and sophisticated solutions for Scan-to-BIM Services.
The input required from our clients is a Point Cloud Scan/Laser Surveyed data captured with the help of 3D Laser scanners, namely, Faro, Matterport, Leica, Riegl, Trimble, Topcon, Z+F. This scanned data is collected in the raw point cloud formats like- .fls, .fws, .las, .rcp, .rcs, .ptg, .pts, .ptx, .e57, .laz, .lsproj, .xfs, .cl3, .rdbx, .rsp, .xyb, .db, etc. which is then converted into Revit-Ready format.
We have experience in the creation of LOD 200 to LOD 400 Models for Architectural Elements, Mechanical, Structural, Electrical & Firefighting Elements, Structural Elements, and the Creation of Integrated Models.

2D & 3D DRAFTING
COORDINATION
SHOP DRAWING
AS-BUILT DRAWING



our point cloud service offerings :
-
Creating accurate 3D BIM Arch, Struc & MEP model from point cloud.
-
Creating drawings from point cloud 3D BIM model.
-
Creating high detail BIM model from point cloud for MEP Equipment, Fixtures, Valves, Accessories, Lights, Doors, Window, Casework etc.
-
Creating typical Kitchen, Hospitals, Warehouses, Super markets, Restaurants etc. buildings from point cloud.
-
Creating point cloud BIM model for Subcontractor/Coordination.